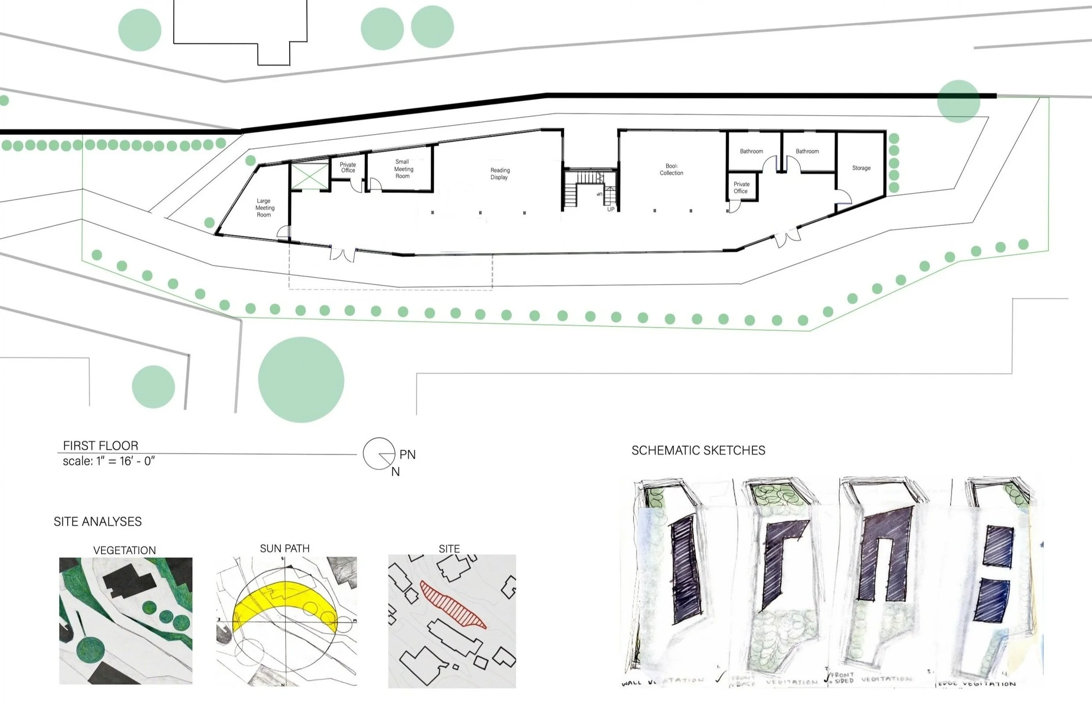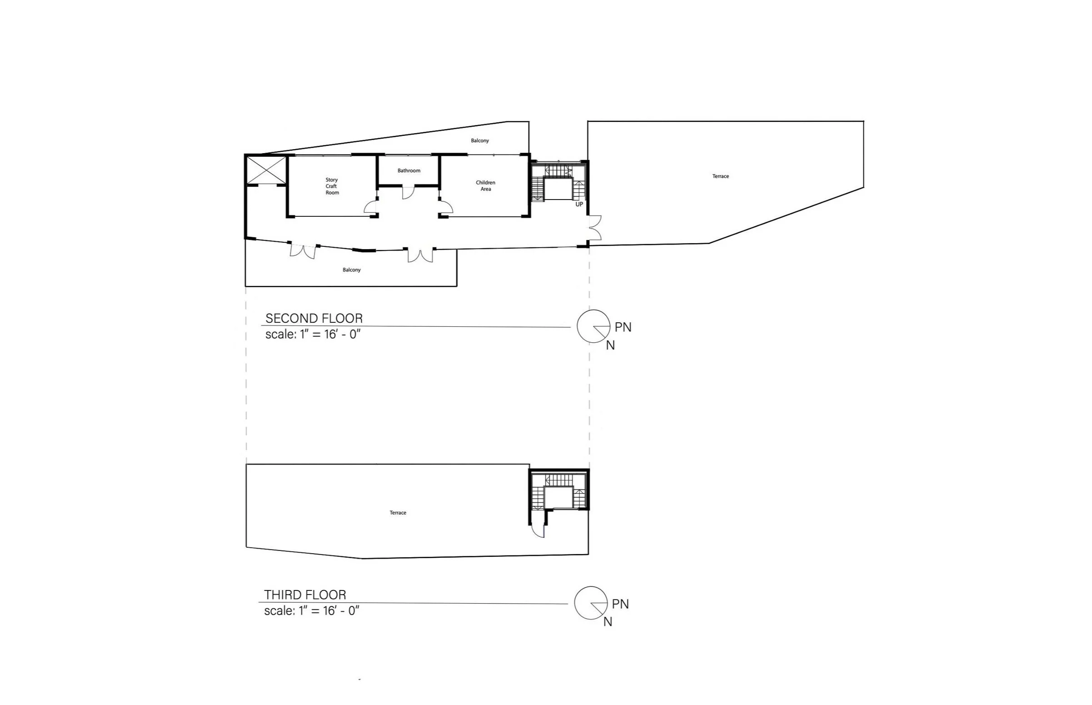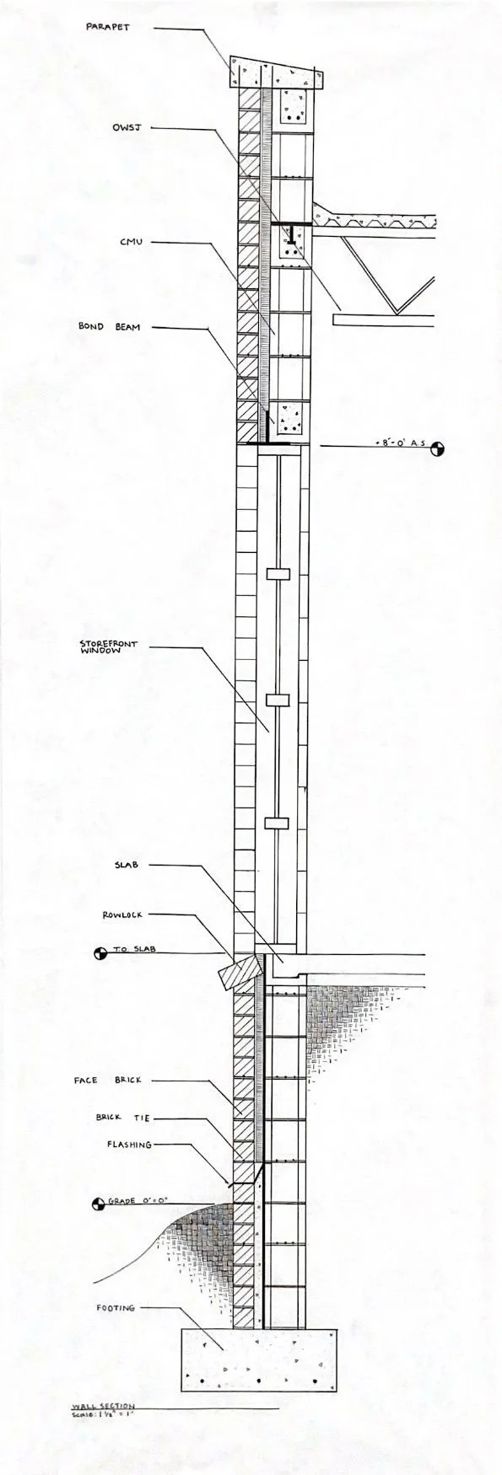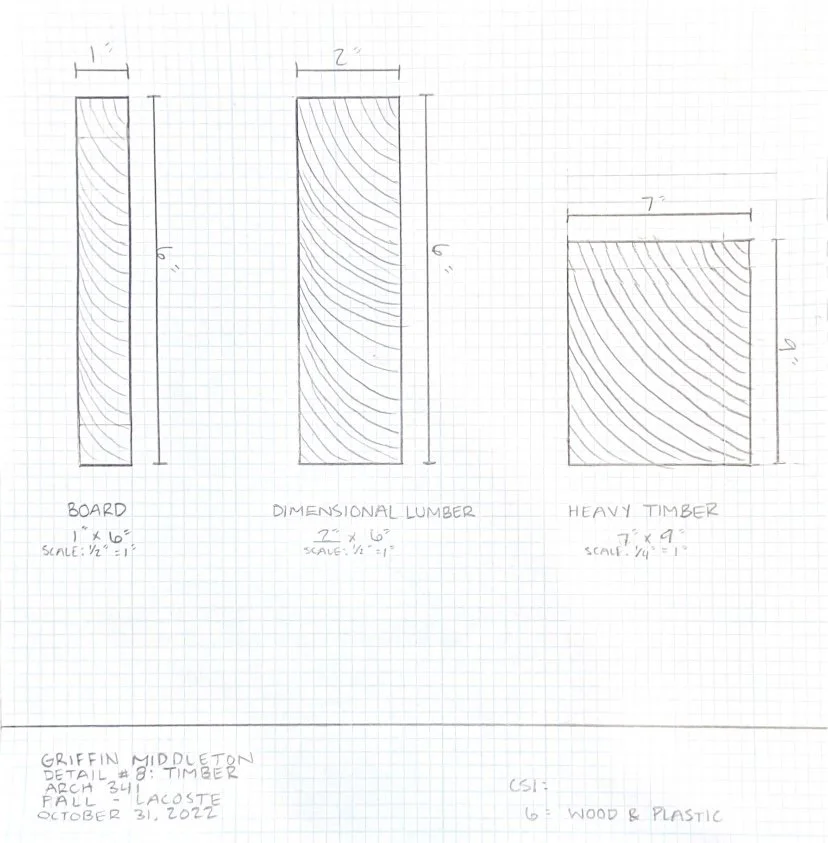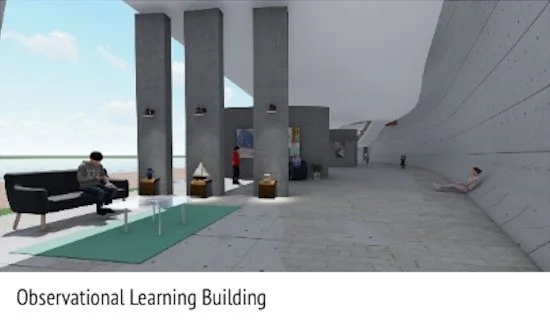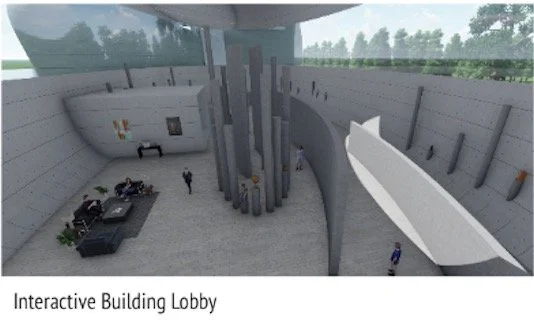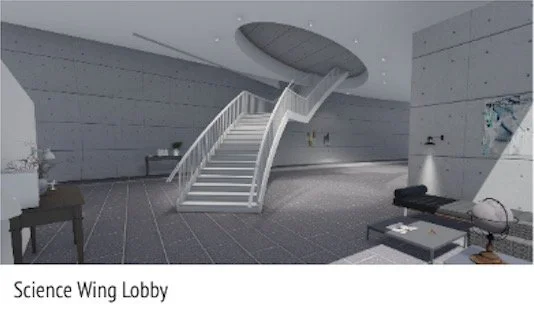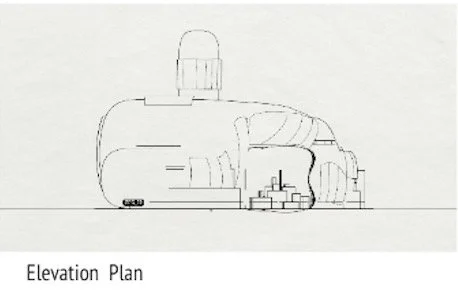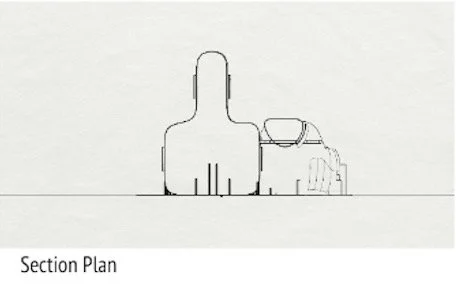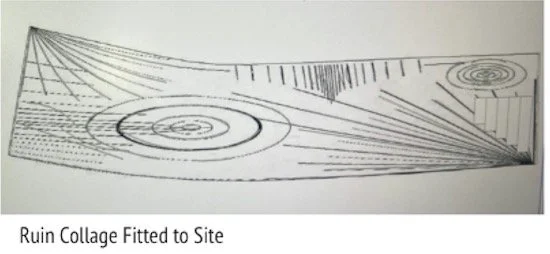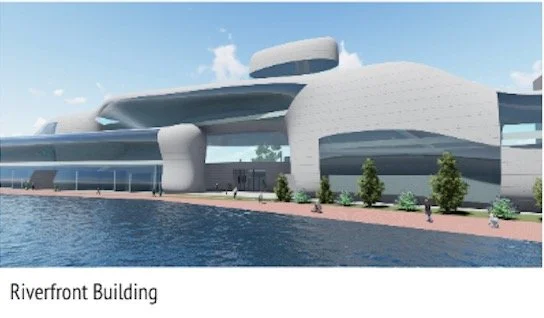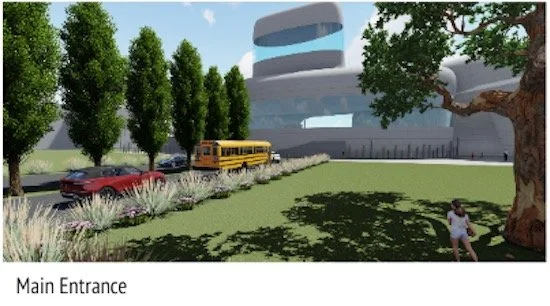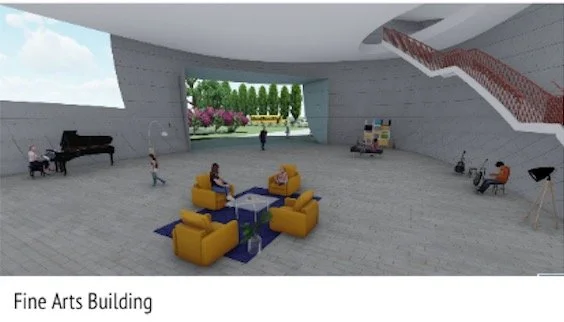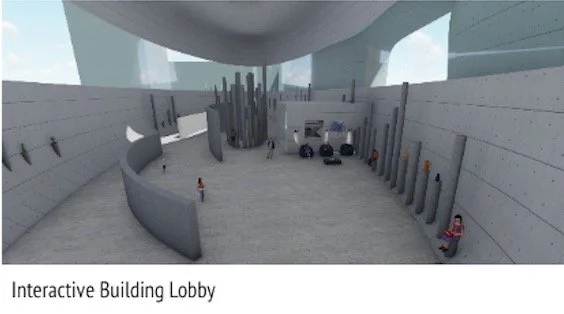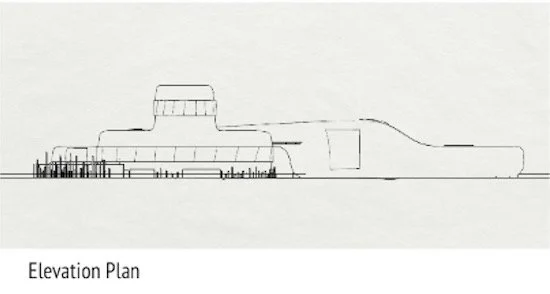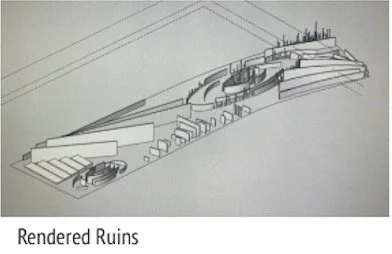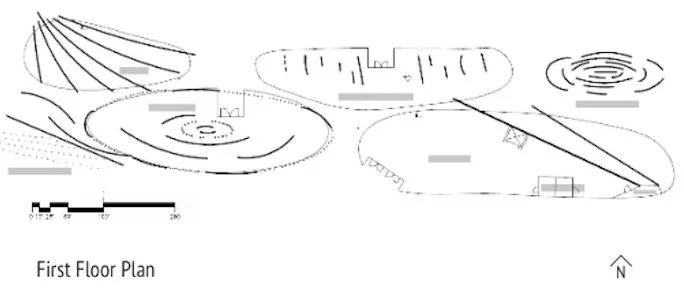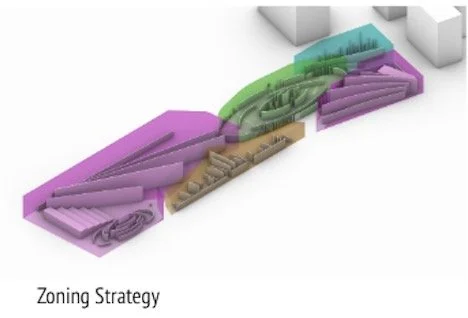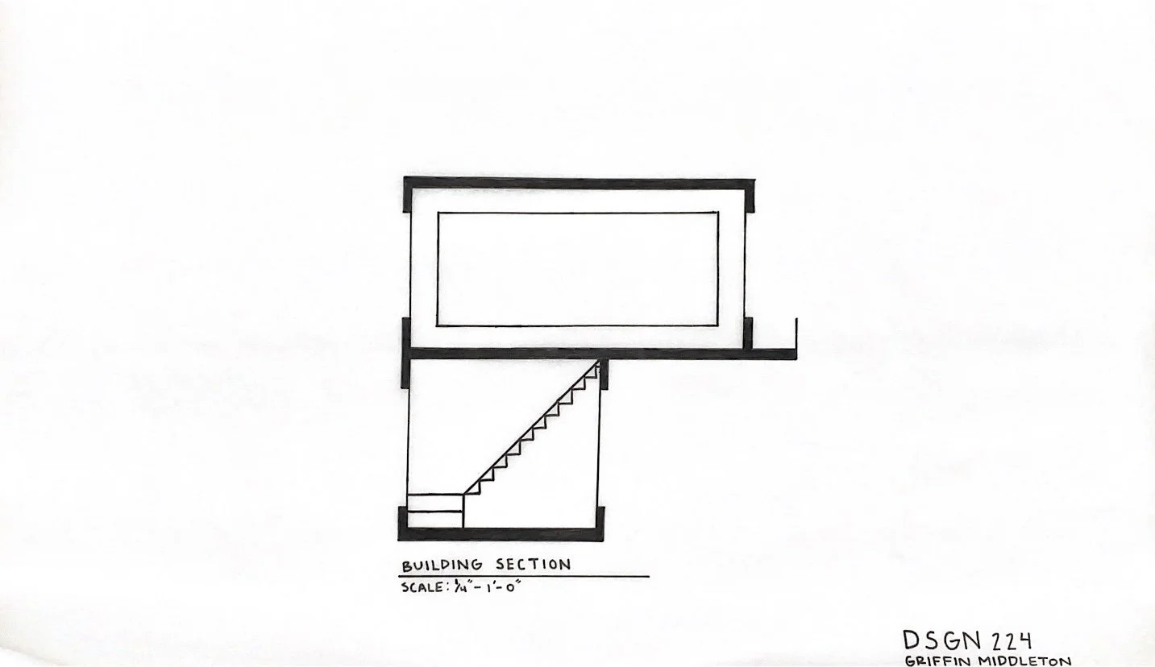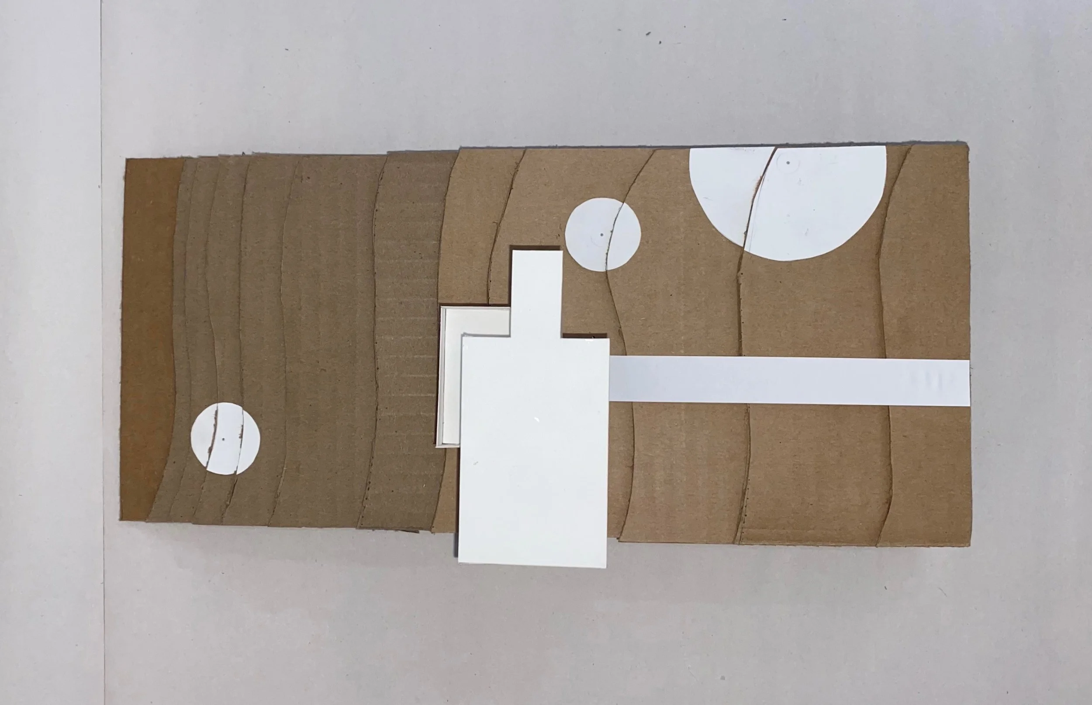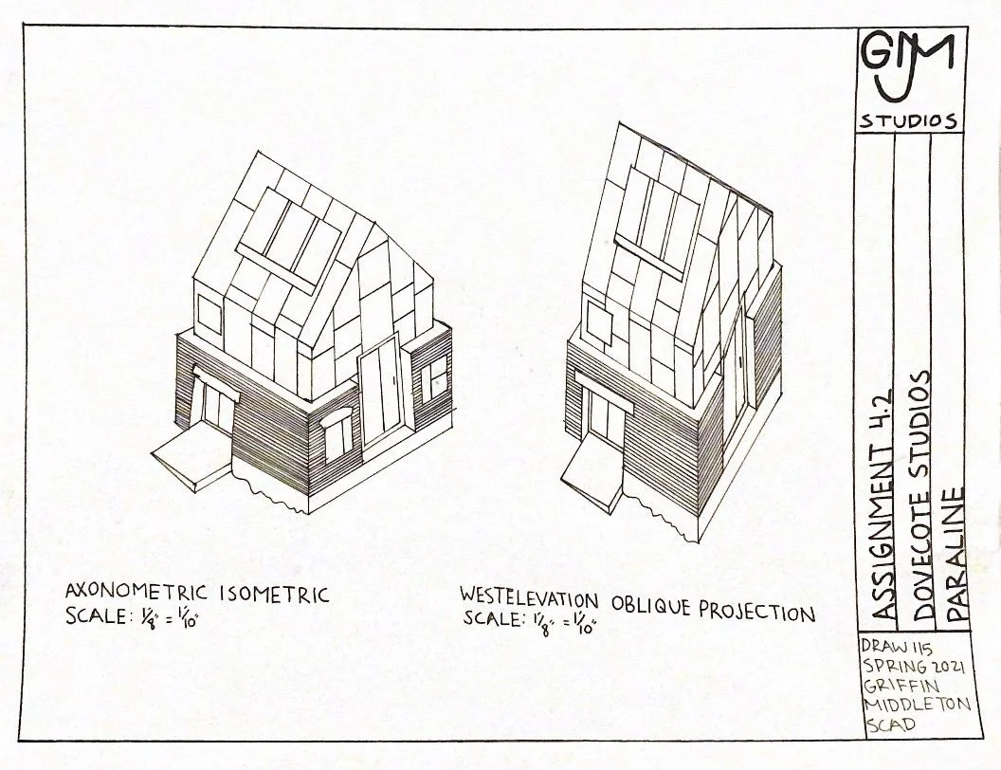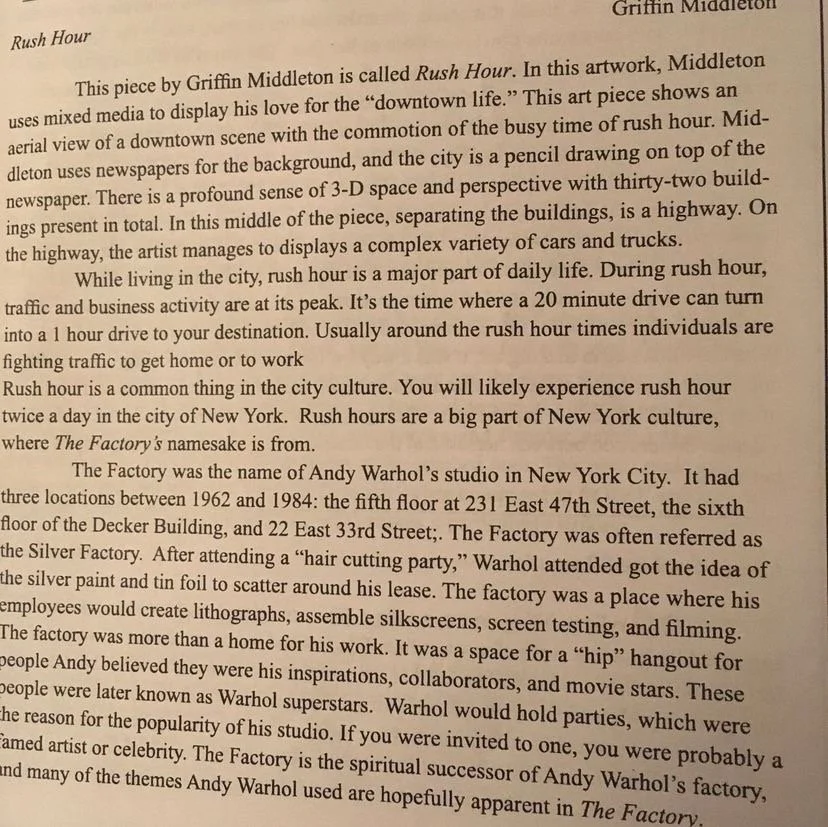My portfolio is organized by most recent projects to earlier works.
Union Pier
Revitalization
My peer Ben Cho and I collaboratively redesigned Union Pier in Charleston, SC. This was my first attempt at a Urban design project. This is from our Grad 717 studio.
This community includes a mix of residential, commercial, retail, hospitality, mixed use, civic, and dining spaces along with piers, docks, and islands offering experiential green spaces and nature.
A central park was designed with the intent to allow waterfront views from across the site and double as an event venue, creating a focal point for the overall development. A curved battery wall was implemented to soften the city’s edge along the Cooper River. Two new civic sites were also introduce, a history museum near the Bennett Rice Mill Facade and a library near the Customs House.
Earthbound
Ales
My senior capstone was a twenty week long studio. My peer Emily Vilas and I collaborated to design a brewery / makerspace in Leadville, Colorado.
This facility is fully equipt with a state of the art brewery, tasting room, a restaurant, welcome center, courtyard for activities and interaction, and a cool storage module.
There are also six residential cabins for the guests to lodge.
We modeled the modules that make up the building using Rhino, and created all the renders using photoshop.
I created my massing model using wooden dowels to mimic the wooden cladding seen throughout all six modules in the renders.
Atlantic
I designed this project in my Urban Context Design Studio.
For this project we were asked to design a skyscraper that gave back to the environment. The purpose was up to us. We could choose the square footage, program, number of stories and even the site. I chose to design my skyscraper at Atlantic Station in Atlanta, Georgia.
Atlantic Tower is a 70 story skyscraper that consists of commercial retail spaces, a library, gym, supermarket, restaurants, office spaces, apartment units ranging from one bedroom units to 4 bedrooms, and luxury penthouse units with five or more bedrooms.
My intent for this building was to design a space that could to pertain to many different crowds. Atlantic Tower pertains to students, families, locals, business men and women, along with visitors. Local universities like Georgia Tech, Emory, and SCAD are located within walking distance from the tower as well as office buildings and hotels that make up the neighborhood of midtown.
I designed this project using Revit, Illustrator, and Photoshop. The renders were created using Enscape through Revit.
Tower
Site
Investigation
I designed this project in my Urban Context Design Studio.
For this project we were asked to research sites and study their urban plans. We were then encouraged to improve the spaces in a way that would attract more people to utilize the space. This consisted of relocating parking lots to adding more vegetation to act as natural shading strategies. Along with extending the sites to the street to utilize all the space given. We added more paths, relocated the parking lot to the back of the site so the park wasn’t blocked by the main road, an amphitheatre for multi-use purpose, and an ally with picnic tables between an existing building to allow food trucks to entertain the site.
I created the boards using illustrator and photoshop.
Luxury
This home is a two level, modern/classic-traditional residence. The estate consists of six bedrooms, five and a half bathrooms, a gourmet kitchen, mud room, vaulted office, library/study, vaulted wine cellar off the dining room with a wet bar and butlers pantry, large guest suite, media room, four car garage, front and back porch, three fireplaces, and a pool house with an additional full bathroom, kitchen, bedroom, living room, and fireplace along with a second story attic for storage.
I created the floor plans using Revit, then rendered the elevations using photoshop and illustrator.
Estate 2
Luxury
I designed this residence in my spare timer. I plan on focusing on residential architecture once I become licensed, and wanted to design a home just for fun. It was interesting to experiment with this type of design, as I have mainly been asked to design commercial spaces.
This home is a two level, modern - traditional residence. It consists of five bedrooms, five and a half baths, a gourmet kitchen, mud room, spacious & luxurious office, a vaulted living room, family room, dining room, a four car garage, spacious front porch, three wood burning fireplaces, and a pool house with an additional full bathroom, kitchen and fireplace.
I created the floor plans using Revit, then rendered the elevations using photoshop and illustrator.
Estate 1
Archive Library
I made this project in my Human Centered Design Studio. I took this studio while studying abroad in Lacoste France.
For this project we were asked to design a archive library for artist books with book collection spaces, classrooms, children areas, offices, and meeting rooms. Our site was in Lacoste, France with a sensational view of the beautiful hills of the countryside of France, so I really wanted to take advantage of the view by having lots of windows and outdoor spaces and patios for observation.
These digital rendered plans were created by using Revit, then were altered in photoshop and indesign.
I hand made my model using chip board and cardboard.
Wall Section
& Details
I created these projects in my Construction Technology course. This class taught us about general construction approaches with wood, steel, concrete, metal, and masonry. It taught us how contractors go about building commercial and residential structures. It also taught us about roofs and foundations.
We were asked to create a wall section given the material we learned about insulation, masonry, dry wall, pipes, electricity, and space for wind circulation.
The wall section is made with trace paper, micron pens, and graphite.
Each week during this course, we were encouraged to pick a specific detail of a constructional element whether it was a stair detail, or a cantilever detail.
These details are made with graph paper and graphite.
Experiential School
I designed this project in my 3rd Architectural Fundamentals Studio.
For this project we were asked to create visual representations of our senses, (taste, smell, sound, touch). We then took our visual representations and created historic ruins on our site out of them. Then, we designed our school around the ruins so the students would have to interact with them. Our site was at the Eastern Wharf in Savannah, Ga.
I designed the ruins on my topography in Revit. I then uploaded my ruins into Rhino and created the forms of my school using Sub D in Rhino. Lastly I rendered my project in Lumion with Revit.
A 3D model was not required for this course.
Wildlife Rehabilitation Center
This project is my final from my 2nd Architectural Fundamentals Studio.
For this project we were required to design a wildlife rehabilitation center located on River Street in Savannah, Ga. We were given a program with a set square footage and specific rooms needed for the space. We were also required to design an observational tower to bask in the beautiful views River Street has to offer.
I laser cut my 3D 1’-8” scaled model to have the exact lines and corners of my center and my tower.
The hand rendered plans are made with bristol board and micron pens.
The model is made of chip board and white acrylic paint.
Writers Retreat
I designed this project in my 2nd Architectural Fundamentals Studio.
For this project I was required to design I retreat for writers to escape and to be inspired on material for their next novel. We were given a specific square footage on a given site. We were asked for the first floor to only have a foyer space and a set of stair to enter the second level.
On the second level we were asked to include a writing space, bathroom, deck / outdoor space, and a book storage.
I made these floor plans with trace paper and micron pens. I made the model with bristol board and I made the site model with cardboard to represent the topography.
Dovecot Studios
This project is from my ARCH 100 course. This class introduced us to floor plans, section plans, elevation plans, site plans, and perspective drawings. We also learned how to properly label plans with logos, scales, and titles.
We were asked to make plans of an already existing structure. Dovecot Studios is located in the United Kingdom and is known for its textile exhibitions, workshops, events, and cafe.
I created this project using bristol board, micron pens, graphite, and pigmented pencils.
Rush Hour
This is a piece I did when I was in high school. This piece really made me aware of how much I enjoy drawing buildings and discovered my skills with line work. This piece shows an arial view of a downtown scene with the commotion. of the busy time of Rush Hour.
I submitted this piece into a contest at the High Museum of Art in Atlanta, Ga. The contest was a summer exhibition called the Teen Team. about six hundred local teen artists in the metro Atlanta area submitted their pieces to be on display all summer. Only ten local artists were chosen. I was fortunate enough to be one of ten.
The Teen Team exhibition was on display at the High Museum during the time of the Andy Warhol exhibition. Everything from his Campbell’s Soup Can prints to his infamous Marilyn Monroe prints.
The High Museum made a label for my piece and intersected it to relate to Andy Warhol and his life as you can see in the photo below. Rush Hour was in display from June to September.
This mixed media piece is made on a canvas with news paper in the background and graphite for the buildings.


























